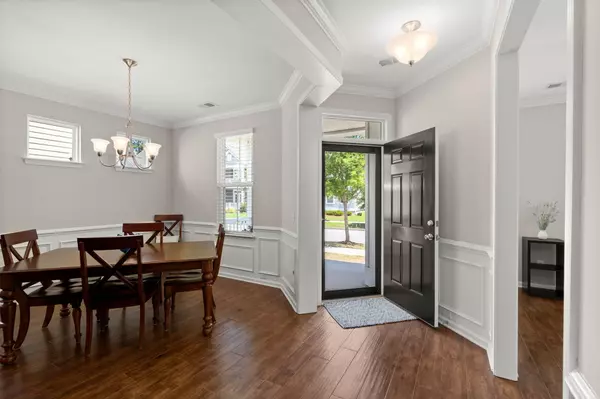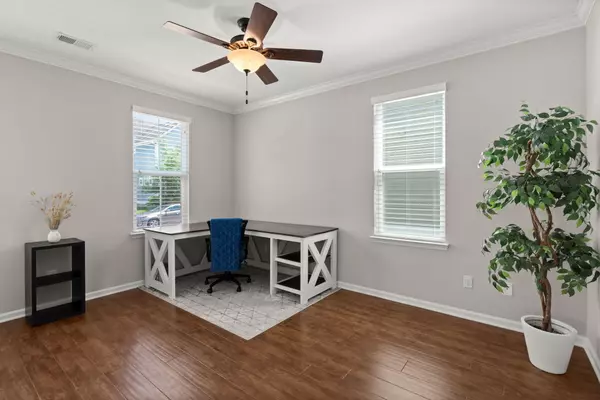Bought with The Pulse Charleston
$627,000
$639,000
1.9%For more information regarding the value of a property, please contact us for a free consultation.
1719 Winfield Way Charleston, SC 29414
3 Beds
2.5 Baths
2,390 SqFt
Key Details
Sold Price $627,000
Property Type Single Family Home
Sub Type Single Family Detached
Listing Status Sold
Purchase Type For Sale
Square Footage 2,390 sqft
Price per Sqft $262
Subdivision Carolina Bay
MLS Listing ID 24011377
Sold Date 06/26/24
Bedrooms 3
Full Baths 2
Half Baths 1
Year Built 2017
Lot Size 5,662 Sqft
Acres 0.13
Property Description
Discover this charming home in the amenity-rich subdivision of Carolina Bay. Constructed in 2017, the Magnolia floor plan offers 2390 square feet of living area, ensuring ample space for all. The FIREPLACE, equipped with GAS logs, provides a cozy ambiance, complemented by the elegant WOOD flooring and crown molding. The SCREENED PORCH and the POND view from the backyard create an idyllic setting for morning coffee. The BONUS/FLEX room on the LOWER level offers versatile space, ideal for a FOURTH BEDROOM or a home OFFICE. Other features include a quaint BALCONY off the primary bedroom, a FENCED backyard, GAS range, TANKLESS water heater, and a two-car detached garage. Seize the chance to call this exceptional property your dream home.
Location
State SC
County Charleston
Area 12 - West Of The Ashley Outside I-526
Region Creekside
City Region Creekside
Rooms
Primary Bedroom Level Upper
Master Bedroom Upper Ceiling Fan(s), Walk-In Closet(s)
Interior
Interior Features Ceiling - Smooth, High Ceilings, Walk-In Closet(s), Ceiling Fan(s), Eat-in Kitchen, Family, Entrance Foyer, Office, Pantry, Separate Dining
Heating Forced Air, Natural Gas
Cooling Central Air
Flooring Ceramic Tile, Wood
Fireplaces Number 1
Fireplaces Type Family Room, Gas Log, One
Laundry Laundry Room
Exterior
Exterior Feature Balcony
Garage Spaces 2.0
Fence Fence - Wooden Enclosed
Community Features Dog Park, Park, Pool, Trash, Walk/Jog Trails
Utilities Available Charleston Water Service, Dominion Energy
Roof Type Architectural
Porch Front Porch, Screened
Total Parking Spaces 2
Building
Lot Description 0 - .5 Acre
Story 2
Foundation Raised Slab
Sewer Public Sewer
Water Public
Architectural Style Charleston Single, Traditional
Level or Stories Two
Structure Type Cement Plank
New Construction No
Schools
Elementary Schools Oakland
Middle Schools C E Williams
High Schools West Ashley
Others
Financing Cash,Conventional,FHA,VA Loan
Read Less
Want to know what your home might be worth? Contact us for a FREE valuation!

Our team is ready to help you sell your home for the highest possible price ASAP





